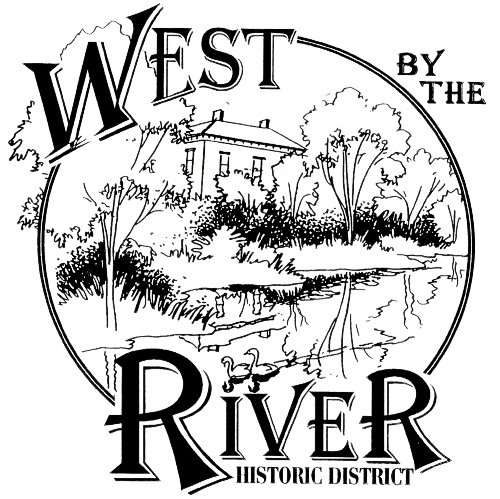Old Smart House
Before central heat and air conditioning, homes were built to deal with their regional climate and environment. They used old-fashioned common sense when designing and building homes. They were created from locally available materials: wood, stone, earth. Buildings with native materials improved a home's energy efficiency and were even more sustainable. The thriftiest thing about old houses is their staying power. Materials used were meant to last forever.
Design elements in your old home you may not have thought much about:
Roof: A hipped roof often extends over a home's exterior sides, forming deep eaves to create shade, while a steeply pitched gable roof easily sheds snow and rain. Roofing material vary by region. In the Northwest, locally quarried slate lasts for generations and soak's up the sun's rays, radiating warmth inside. In colder climes nationwide, rot and insect resistant wood shingles provide insulation and protection from the elements for many decades.
Dormers: Windowed dormers, belvederes, and cupolas work as "thermal chimneys", pulling up the warm air that builds inside the house and exhausting it outdoors. So when the temperature rises, be sure to crack those rooftop windows.
Chimneys: In milder climates, brick or stone chimneys typically line exterior walls, while ones in colder areas are often centrally located so that the heat can radiate out from the home's core. Add a terra-cotta chimney pot on top to help improve draft. That way, you'll use less wood to produce the same amount of heat and prevent smoke from billowing into rooms.
Eaves: Water rolls off the tops of the eaves, into the gutter, and away from the house. But eaves also help control the sun and shade exposure. In warm climates, deep overhangs cast a shadow on the house when the sun in high. In colder climates, shallower overhangs let the sun bathe the exterior in warmth.
Windows: Tall double-hungs increase the amount of fresh air and sunlight entering rooms. When it's cooler outside than inside, open the top sash to vent air out of the house or the bottom to bring breezes in.
Transoms and Sidelights: A windowed transom above the front door and sidelights flanking it bring natural light into the house, decreasing electricity demand. Prop open interior transoms so that air flows freely between rooms without having to open doors and sacrifice privacy.
Porch: Like eaves, exterior porches and verandas shelter windows from direct sunlight and invite in cool breezes. When it's hot outside, porches offer relief from stuffy interiors.
Shutters: Solid paneled shutters provide optimal shade and insulation, while louvered ones are a better choice for blocking the sun while still allowing breezes to pass through.
Siding: Brick, prevalent in the Midwest and East, can be fired locally, and its natural flame resistance makes it a top choice. Overlapping clapboards and shingles cast off rain and provide a seal against wind. Stucco protects the underlying structure from moisture.
Information from a This Old House article by Lisa Selin Davis, titled 'Old House, Smart House' November 2008
Preservation, restoration, renovation - what’s the difference?
Preservation means keeping a property in good condition in its existing form.
Restoration means returning a property to a period-specific appearance by removing all changes made in a later period and replacing them with copies of what might have been there originally.
Renovation means to update a building, leaving features that are of use in the building’s current function.
